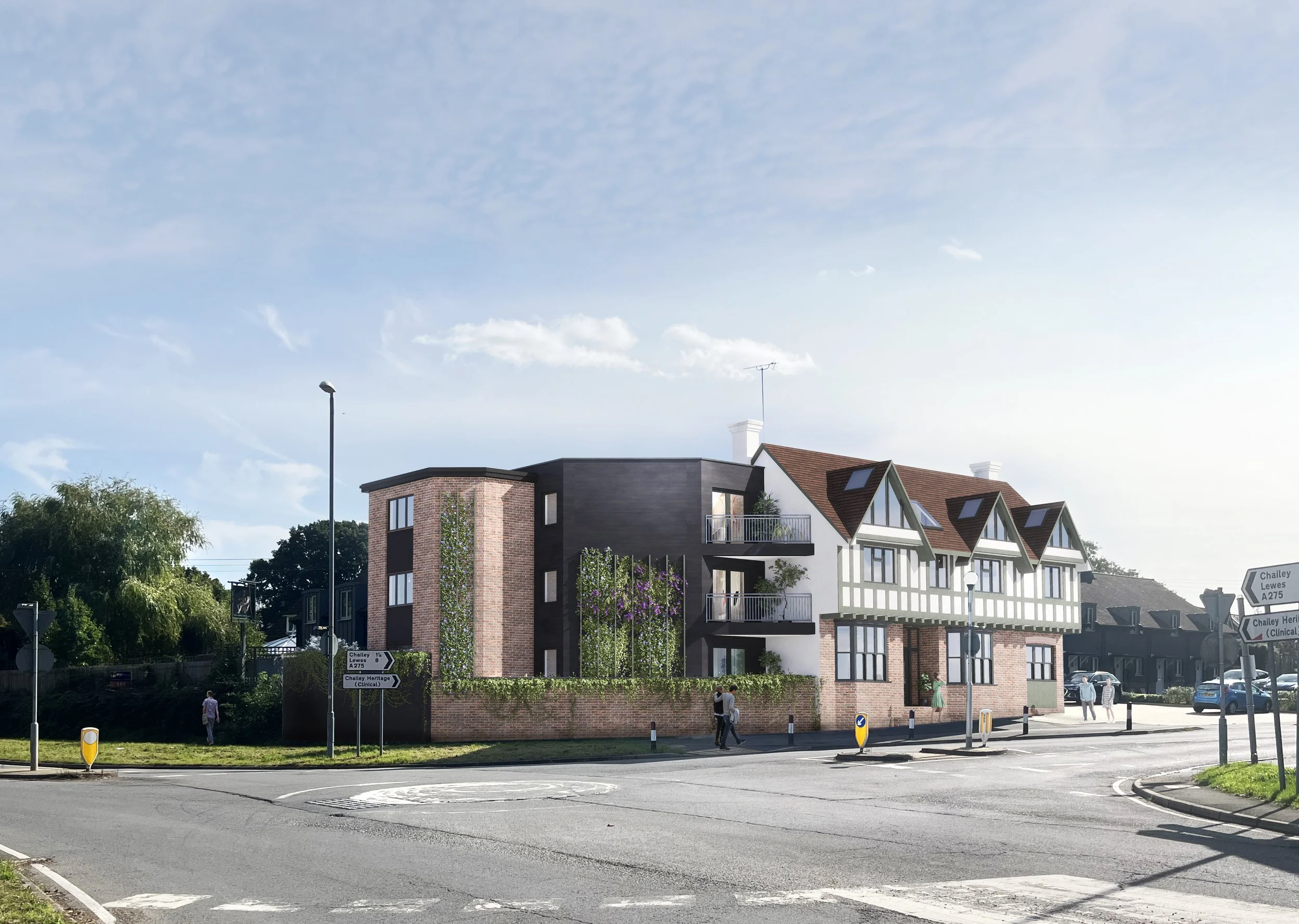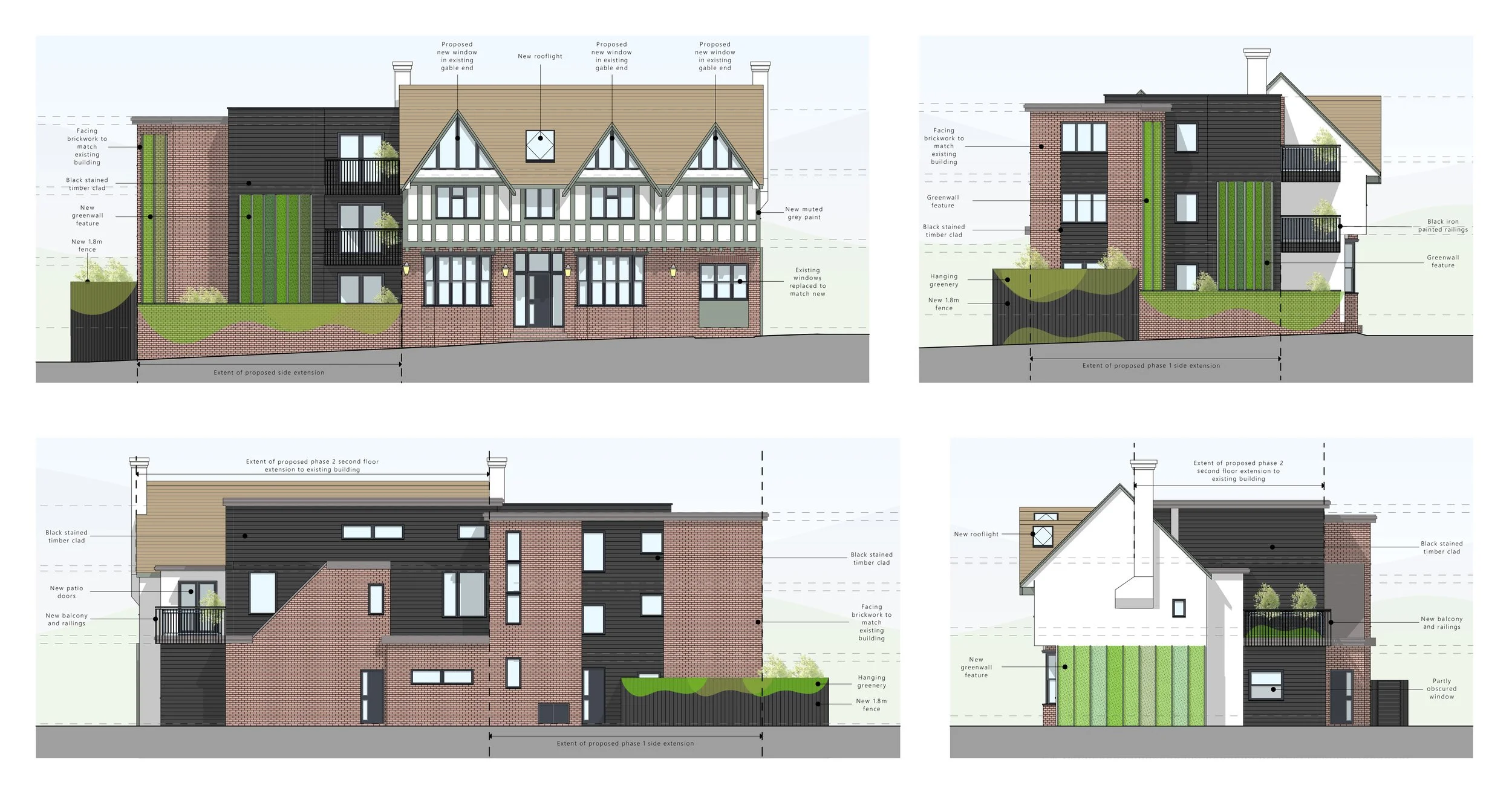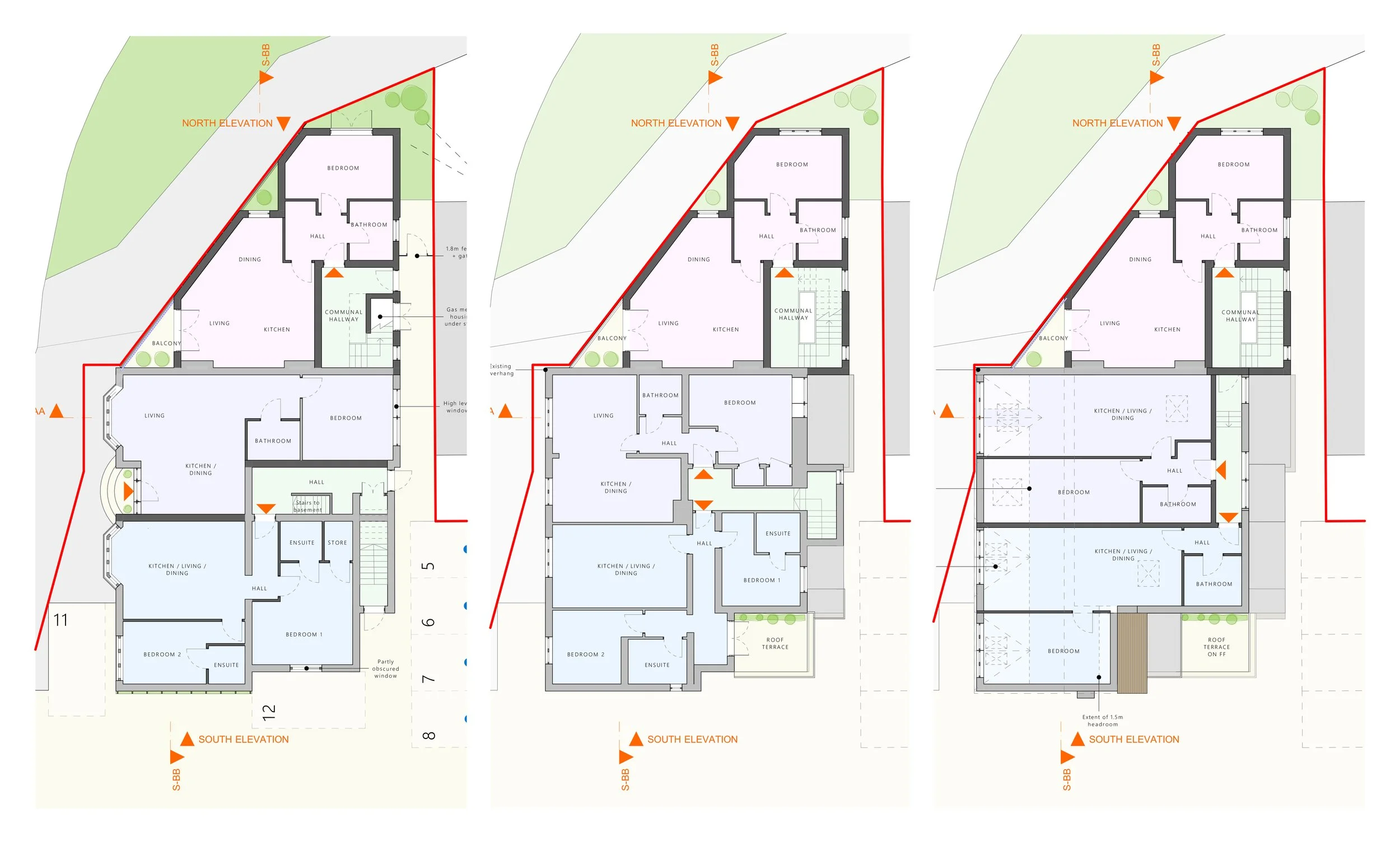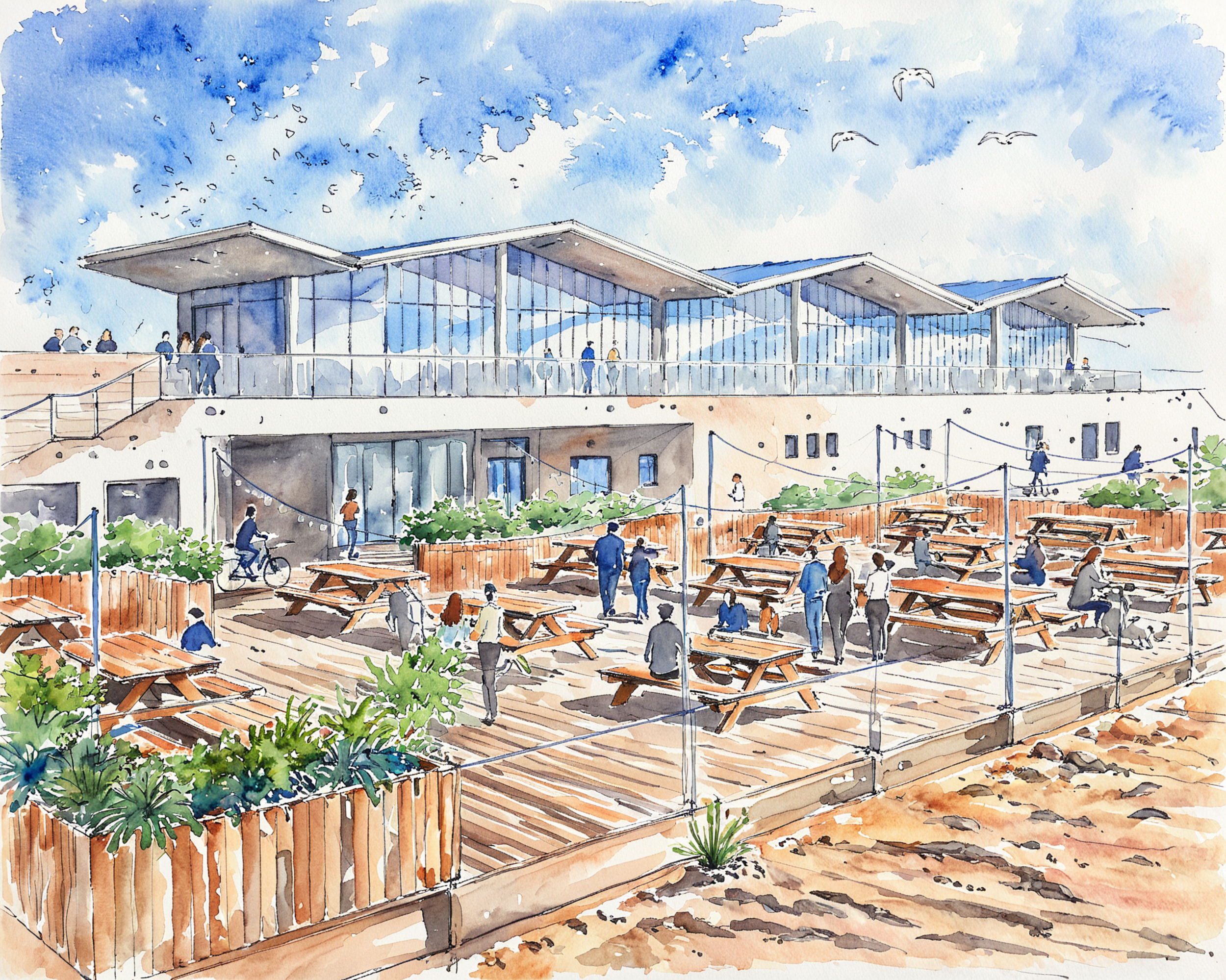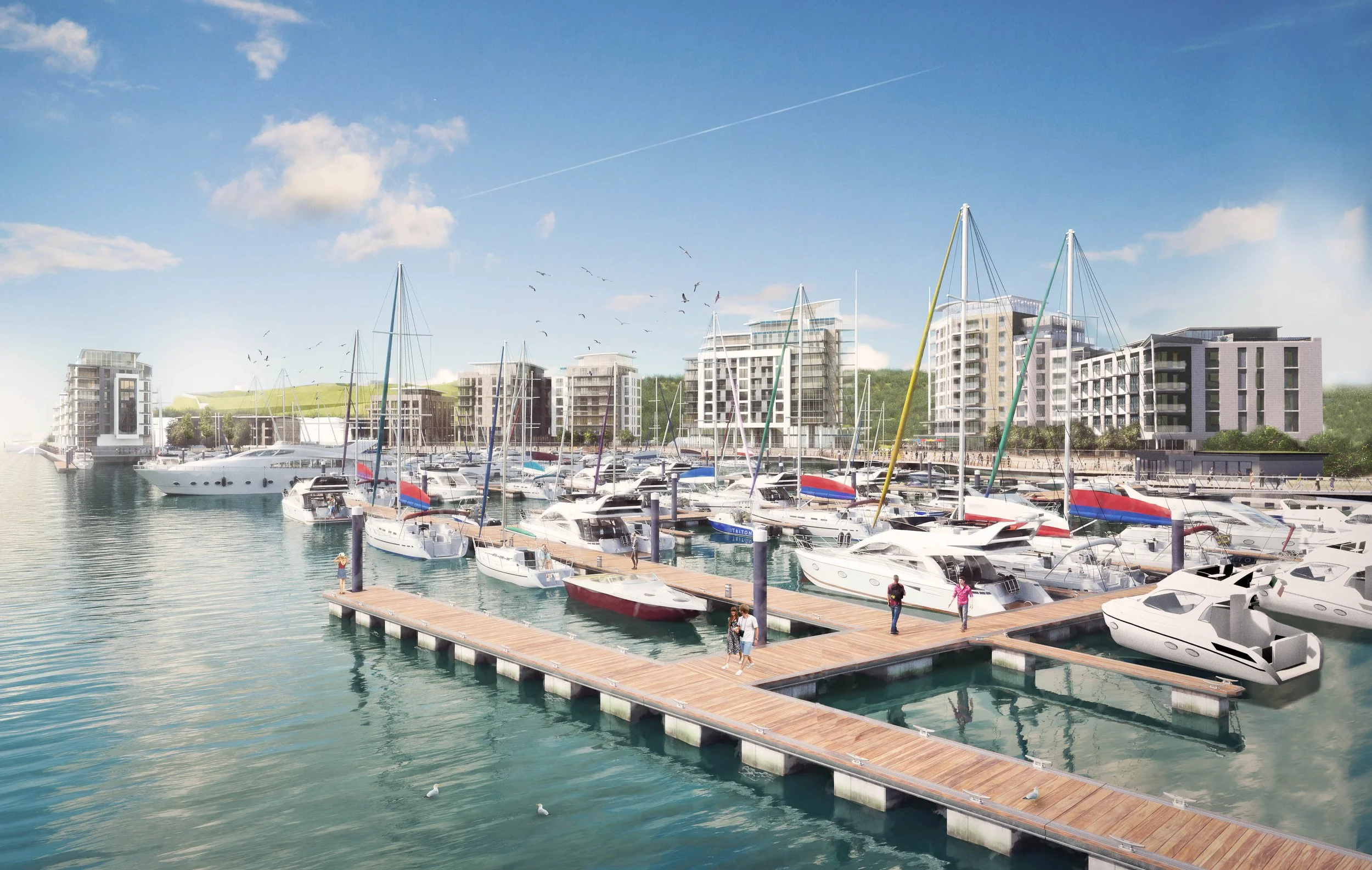Welcome👋to my
I am an experienced Part II Architectural Assistant who is friendly, enthusiastic, highly organised, and motivated.
I have a strong passion for many aspects of architecture, including design, conservation, sustainability, complex 3D modelling, and visualisation. I take pride in working efficiently and producing high‑quality work with a keen eye for detail.
I am proficient in a range of software, including various CAD programs, Adobe Suite, and D5 Render. My experience spans a variety of residential, commercial, and mixed-use projects.
I have produced the work shown below, showcasing a selection of successful projects I have contributed to over the past few years.'
Architecture portfolio.
pLUMPTON HUB
Year
2024/25
Commercial and community development, Plumpton, East Sussex.
Leon designed the site layout, ensuring that access and movement of large vehicles can be accommodated.
The proposed layout takes advantage of the site's natural slope. Informing the placement of different units, creating and obstructing views, while keeping in mind the future drainage and levels strategy.
Leon also co-designed the commercial units, being tasked with designing the elevations to create an overall sleek contemporary aesthetic.
The design has received positive feedback after an outline submission and has support from residents.
Kings Court
Residential conversion and extension, Chailey, East Sussex.
Leon had input in the design's internal layout, ensuring living space was optimised within an irregular footprint. His suggestion of a green wall addresses the street scene and was seen as a positive addition by planners.
Year
2024
Esker Eco-pods
Year
2024/25
Eco-tourism lodges, Plumpton, East Sussex.
The eco-lodges are phase 2 of the wider ‘Plumpton Hub’ project, where visitors will have access to the wellness centre, restaurant and winery.
The Eco-pods were designed to reflect the contemporary styling of the commercial development, and created the architectural drawings, Design and Access Statement and CGIs for planning.
The appearance of the Eco-pods is intended to create a development that sits within the landscape.
Hardwick HOuse
Residential conversion and extension in Eastbourne, East Sussex.
Leon shaped the rear extension to feature a central ‘projecting core’, minimising the mass of the proposal.
The rear façade was carefully designed to ensure the openings and architectural detail reflected the existing Georgian building.
Year
2023
Wish Road Mews
Year
2024
2no. 2-bedroom mews, in Eastbourne, East Sussex.
As an addition to the Hardwick House project, the proposal of 2no. 2-bedroom mews was allocated to a small parcel of land to the rear of the site development.
Leon was tasked to work up the design in CAD and ensure that Part M and technical housing standards compliance were observed.
By carrying over similar architectural details of Hardwick House, a continuous design language was created between the two projects.
BESPOKE RESIDENTIAL Unit
Year
2018
Leon was responsible for drafting detailed technical drawings to a high standard for a bespoke residential project located in Guernsey.
BABBLE bEACH dECK
Year
2025
Beach Deck at Babble, Hove seafront.
Leon was appointed to design a beach deck for the new hospitality venue along Hove seafront. The design features hardy planting and festoon lighting while providing seating for the restaurant and café, as well as a flexible communal gym space. The proposal will shortly be submitted for planning.
Newhaven marina
Year
2021
Mixed-use development, Newhaven Marina.
Leon produced the high-quality CGIs for the project.
Thank you for reviewing my portfolio! If you would like to discuss my work further or have any questions, please feel free to contact me…
t: 0749 751 8311 e: lgwillcocks@gmail.com
Why not check out my architecture blog to see what else I’m up to :)






